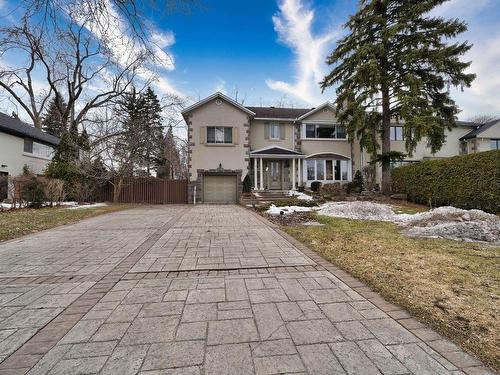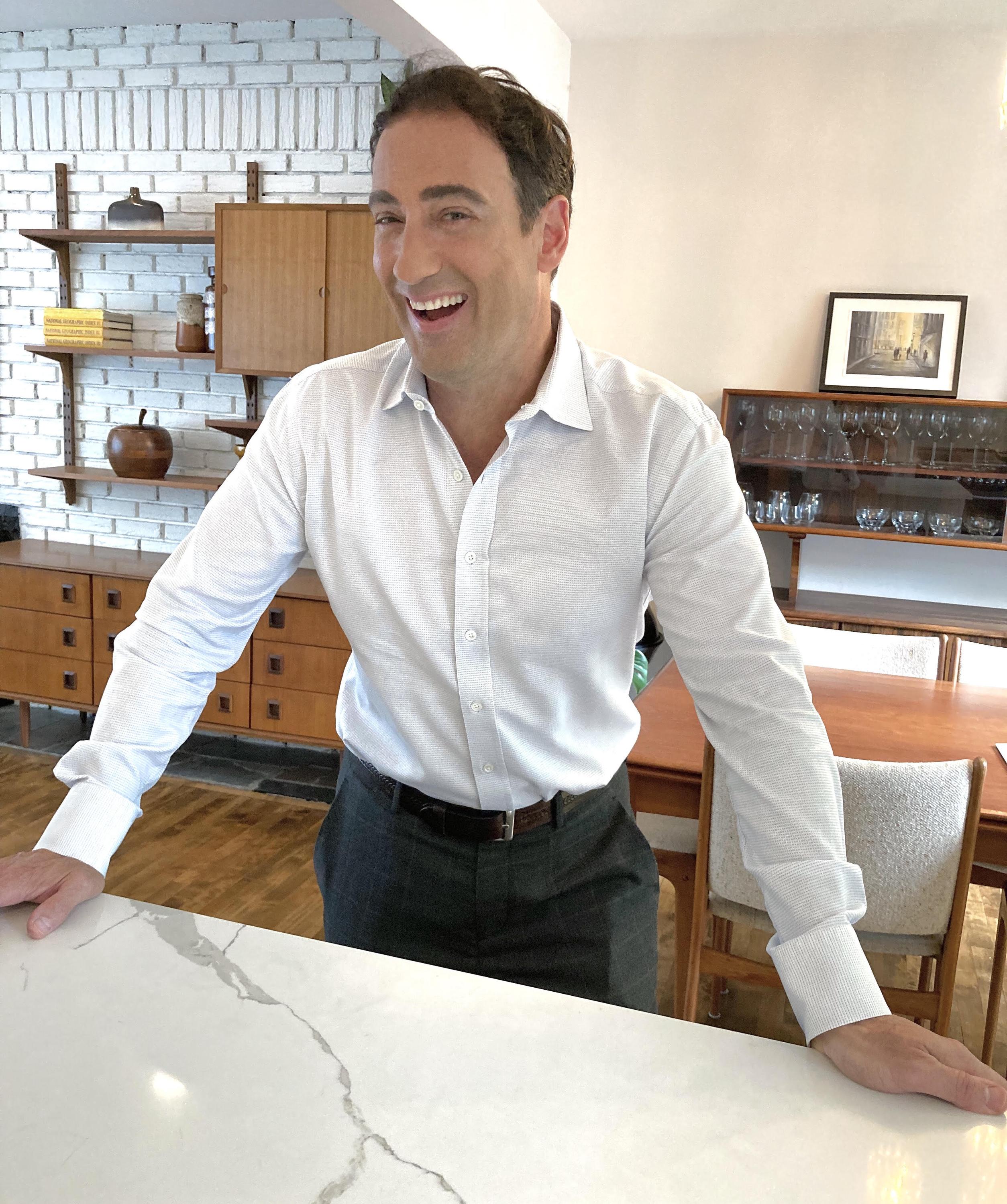








Phone: 514.735.2281
Fax:
514.735.7291

263
BOUL. GRAHAM
Montreal (Mount-Royal),
QC
H3P 2C7
| Building Style: | Semi-detached |
| Lot Assessment: | $935,300.00 |
| Building Assessment: | $1,254,200.00 |
| Total Assessment: | $2,189,500.00 |
| Assessment Year: | 2024 |
| Municipal Tax: | $11,494.00 |
| School Tax: | $1,723.00 |
| Annual Tax Amount: | $13,518.00 (2024) |
| Lot Frontage: | 19.05 Metre |
| Lot Depth: | 35.73 Metre |
| Lot Size: | 696.8 Square Metres |
| Building Width: | 12.98 Metre |
| Building Depth: | 13.31 Metre |
| No. of Parking Spaces: | 5 |
| Floor Space (approx): | 277.4 Square Metres |
| Built in: | 1948 |
| Bedrooms: | 4+2 |
| Bathrooms (Total): | 3 |
| Bathrooms (Partial): | 1 |
| Zoning: | RESI |
| Driveway: | Paving stone |
| Kitchen Cabinets: | Wood |
| Heating System: | Forced air , Hot water , Convection baseboards , Electric baseboard units |
| Water Supply: | Municipality |
| Heating Energy: | Dual energy , Electricity , Heating oil |
| Equipment/Services: | Central air conditioning , Fire detector |
| Windows: | Aluminum , Wood , PVC |
| Foundation: | Poured concrete |
| Fireplace-Stove: | Wood fireplace |
| Garage: | Built-in |
| Distinctive Features: | No rear neighbours |
| Pool: | Heated , Inground |
| Proximity: | Highway , CEGEP , Daycare centre , Metro , Elementary school , High school |
| Siding: | Stone , Stucco |
| Bathroom: | Ensuite bathroom |
| Basement: | 6 feet and more , Finished basement |
| Parking: | Driveway , Garage |
| Sewage System: | Municipality |
| Lot: | Fenced , Bordered by hedges , Landscaped |
| Window Type: | Sliding , Casement |
| Roofing: | Asphalt shingles |
| Topography: | Flat |
| View: | Panoramic |