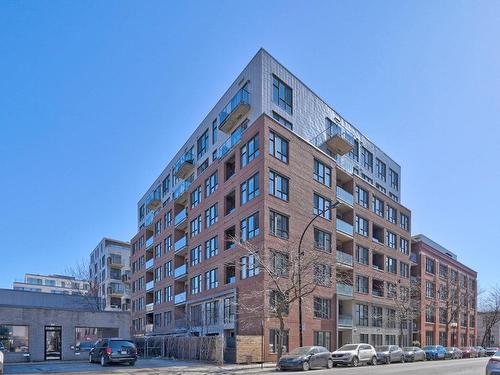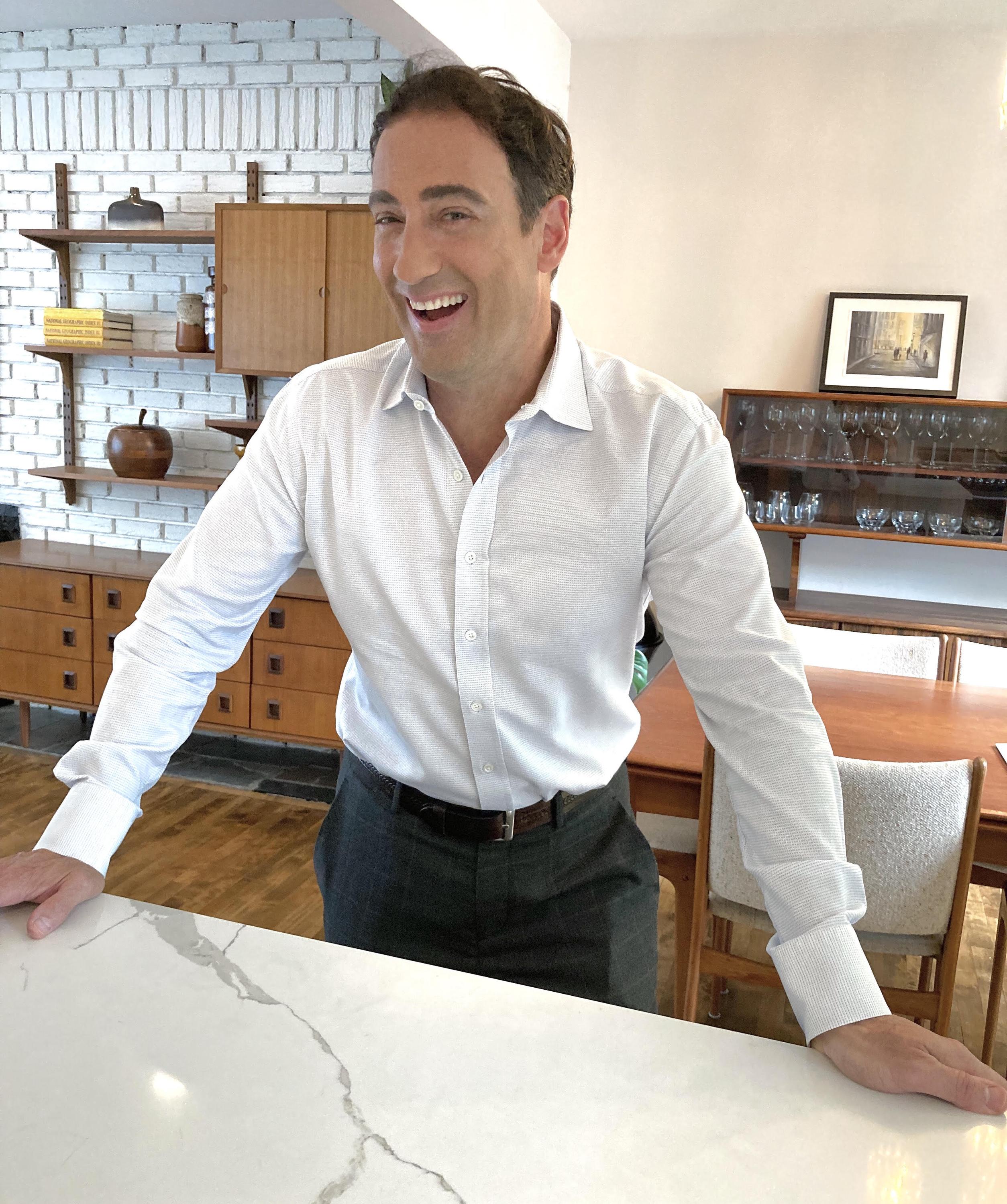








Phone: 514.735.2281
Fax:
514.735.7291

263
BOUL. GRAHAM
Montreal (Mount-Royal),
QC
H3P 2C7
| Neighbourhood: | Griffintown |
| Building Style: | Semi-detached |
| Condo Fees: | $581.00 Monthly |
| Lot Assessment: | $77,700.00 |
| Building Assessment: | $537,000.00 |
| Total Assessment: | $614,700.00 |
| Assessment Year: | 2024 |
| Municipal Tax: | $4,013.00 |
| School Tax: | $518.00 |
| Annual Tax Amount: | $4,531.00 (2024) |
| No. of Parking Spaces: | 1 |
| Floor Space (approx): | 82.3 Square Metres |
| Built in: | 2013 |
| Bedrooms: | 1 |
| Bathrooms (Total): | 1 |
| Zoning: | RESI |
| Heating System: | Electric baseboard units |
| Water Supply: | Municipality |
| Heating Energy: | Electricity |
| Garage: | Heated , Built-in , Single width |
| Proximity: | CEGEP , Daycare centre , Hospital , Metro , Park , Bicycle path , Elementary school , High school , Public transportation , University |
| Cadastre - Parking: | Garage |
| Parking: | Garage |
| Sewage System: | Municipality |
| View: | View of the mountain , Panoramic , View of the city |