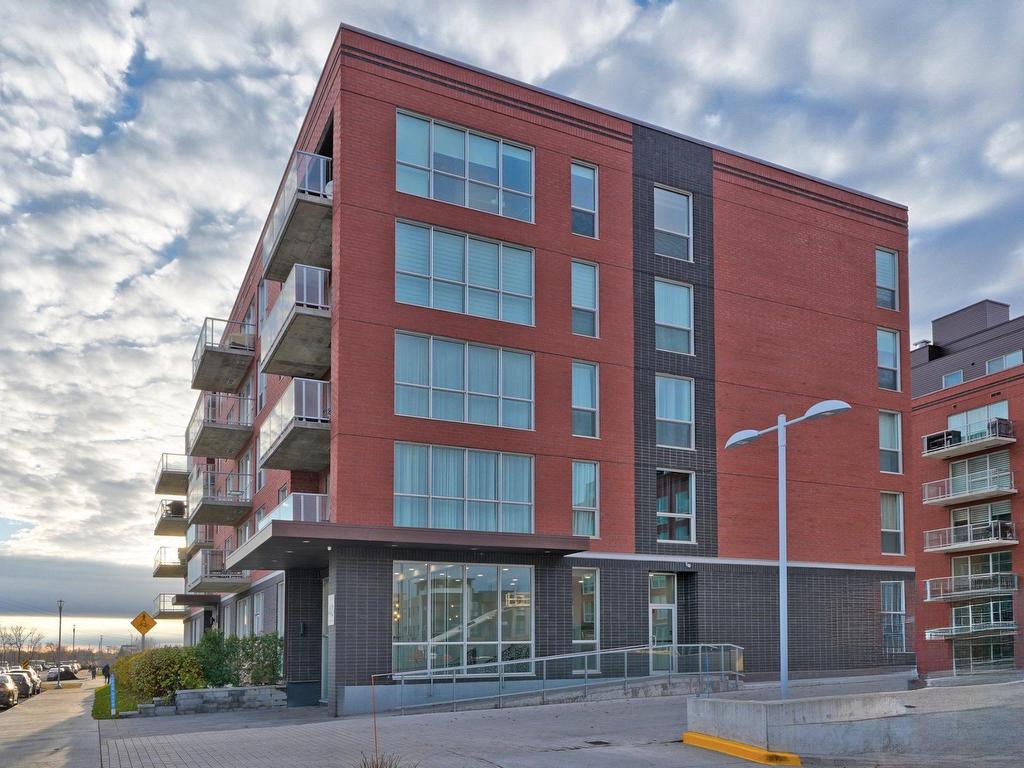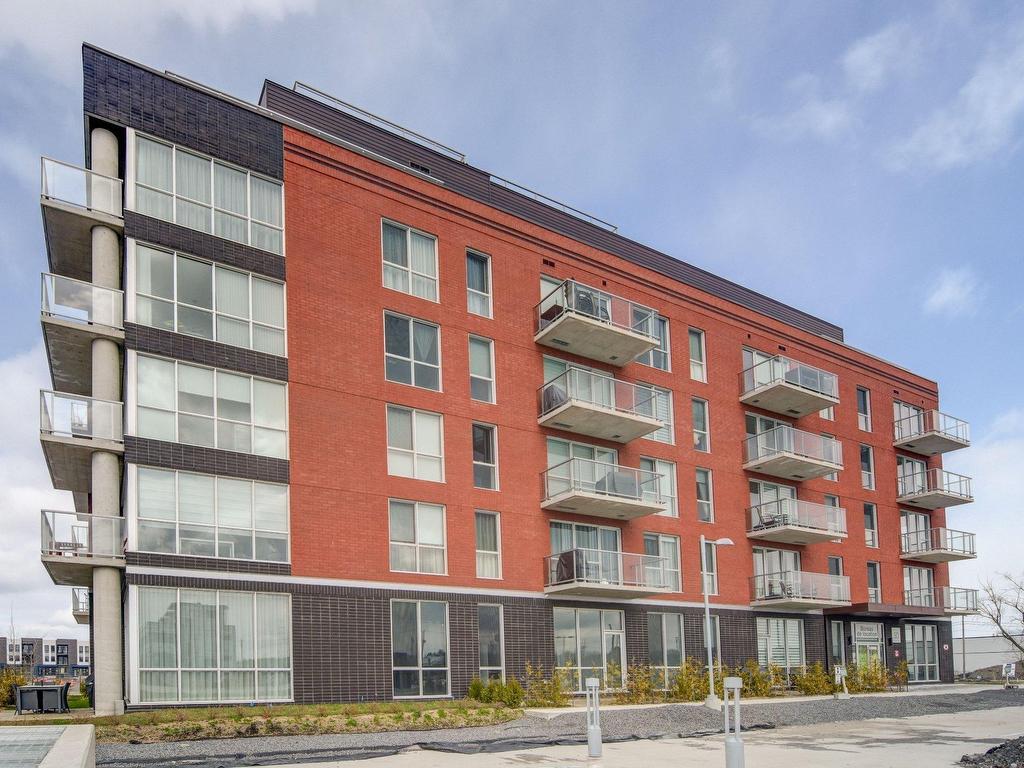Marc Stephan
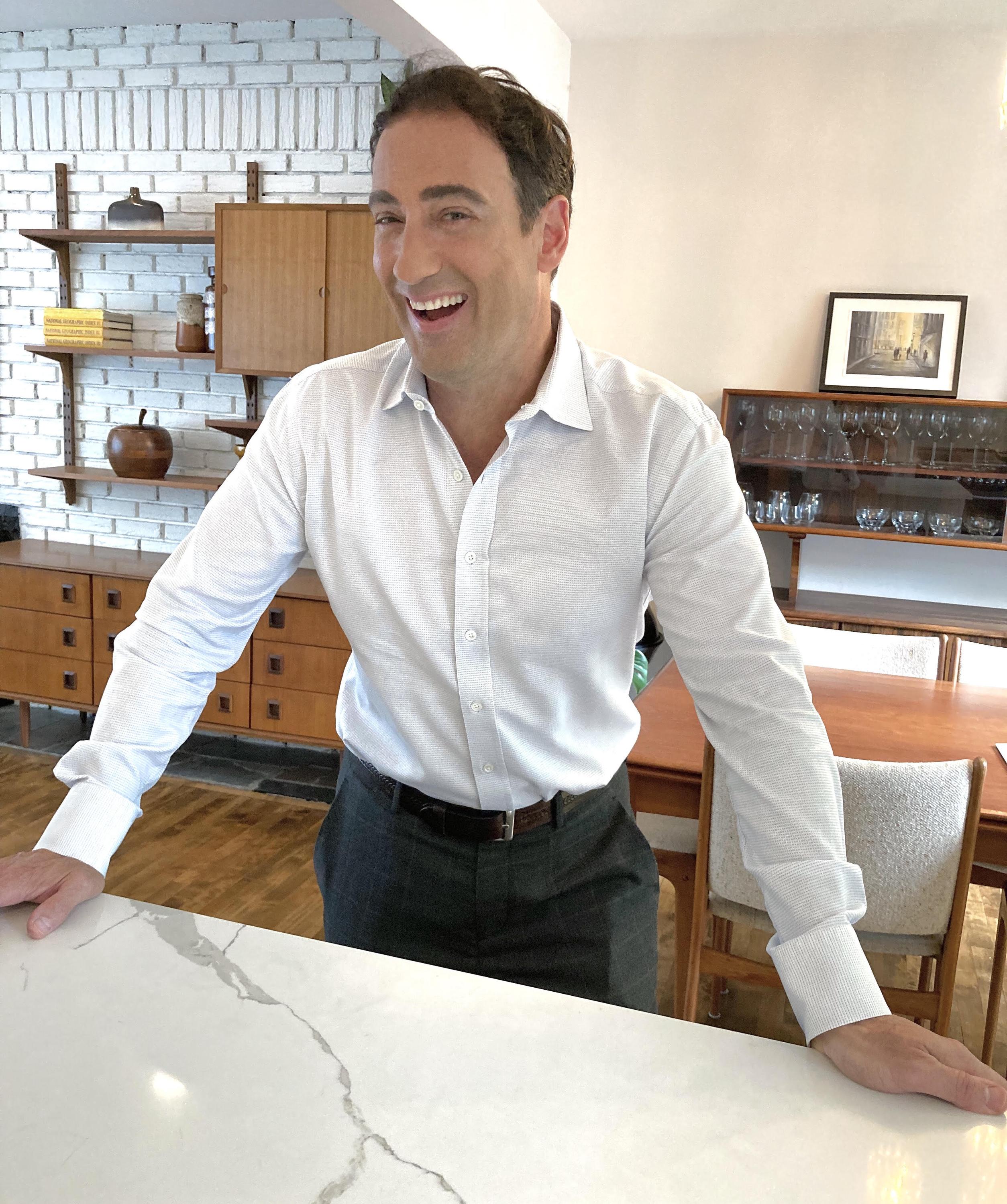
Courtier immobilier résidentiel
Phone: 514.735.2281
MARCSTEPHAN.CA
Finding or selling your home is an important step, let me guide you in the process
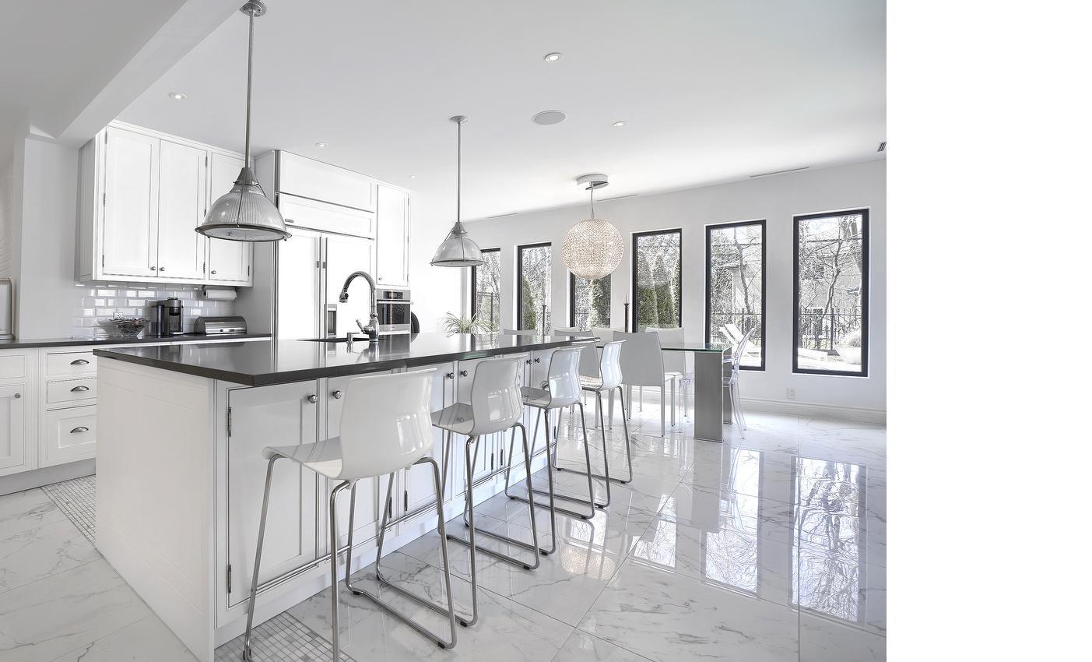
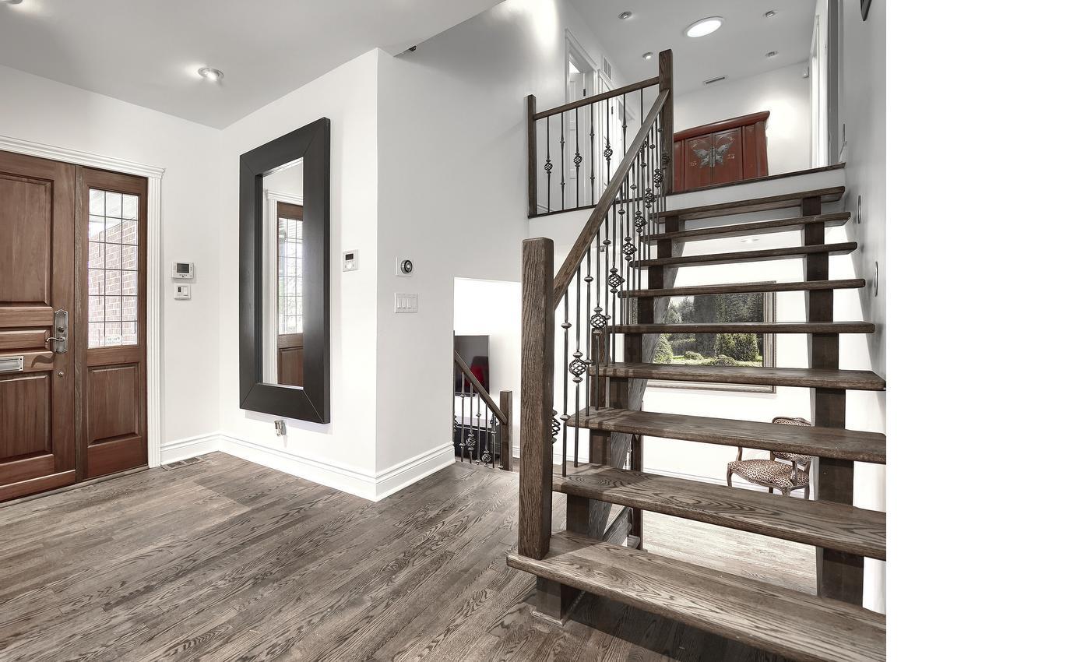
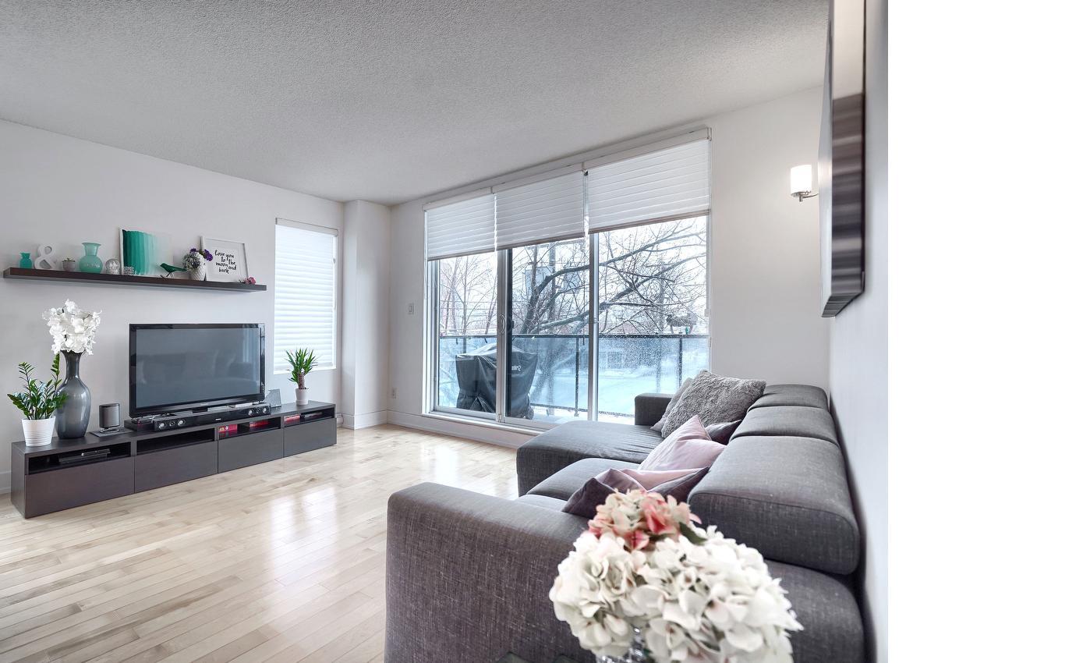
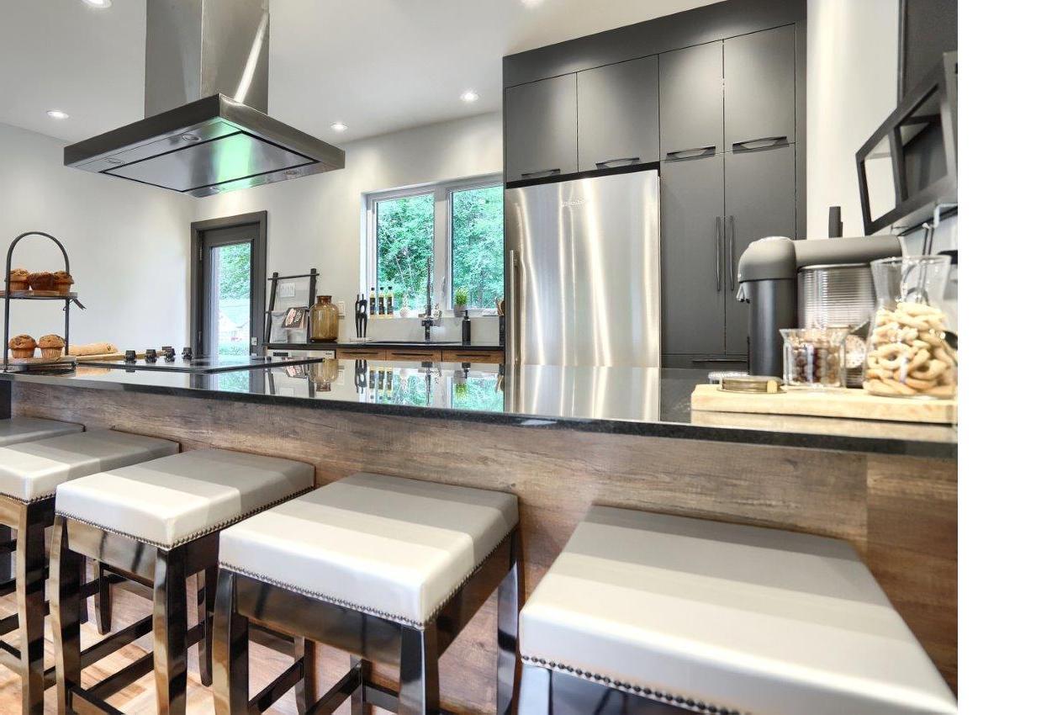
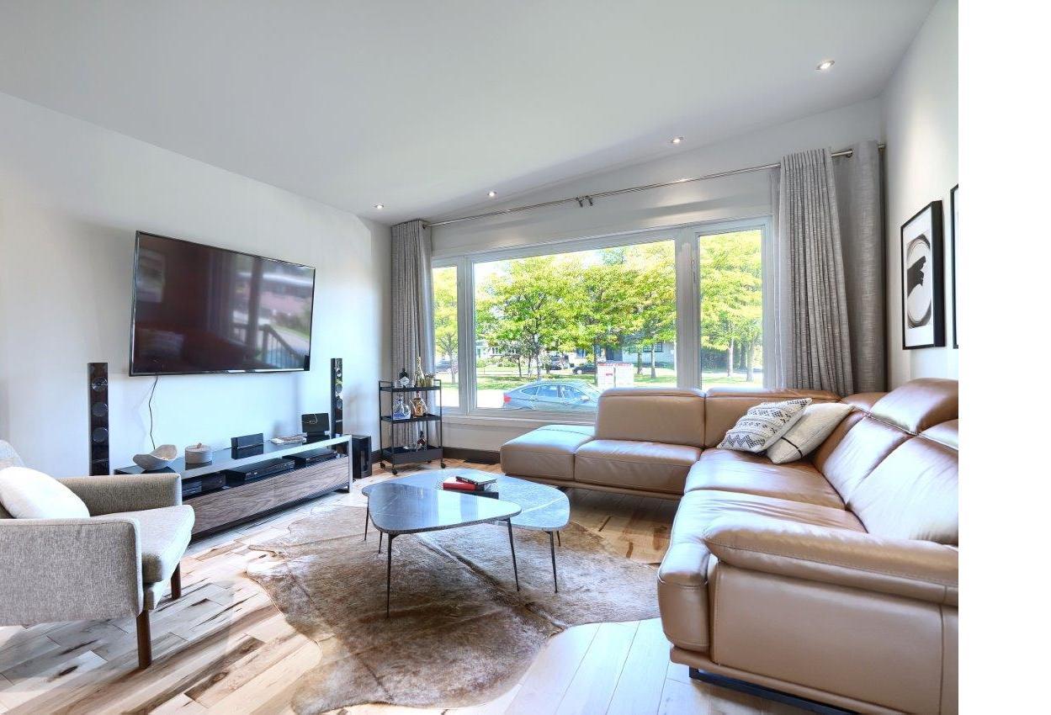
Listings
All fields with an asterisk (*) are mandatory.
Invalid email address.
The security code entered does not match.
$2,475.00 Monthly
Listing # 13106208
Condo/Apt. | For Lease
50 Rue d'Ambre , 203 , Candiac, QC, Canada
Bedrooms: 2
Bathrooms: 1
Candiac - Montérégie - Square Candiac Emeraude complex, luxury guaranteed! Available July 1st 2024.Superb condo style apartment on 2nd floor, 2...
View Details$2,520.00 Monthly
Listing # 10402902
Condo/Apt. | For Lease
50 Rue d'Ambre , 503 , Candiac, QC, Canada
Bedrooms: 2
Bathrooms: 1
Candiac - Montérégie - Square Candiac Emeraude complex, luxury guaranteed! Available Immediate.Superb condo style apartment on 5th floor, 2 ...
View Details$2,650.00 Monthly
Listing # 16928763
Condo/Apt. | For Lease
30 Rue d'Ambre , 201 , Candiac, QC, Canada
Bedrooms: 2
Bathrooms: 2
Candiac - Montérégie - Square Candiac Emeraude complex, luxury guaranteed! Available now. Superb 2nd Floor corner condo style appartment 2 ...
View Details$2,899.00 Monthly
Listing # 20650302
Condo/Apt. | For Lease
375 Boul. Décarie , PH8 , Montréal (Saint-Laurent), QC, Canada
Bedrooms: 3
Bathrooms: 2
Montréal (Saint-Laurent) - Montréal - Welcome to VIP Condos: Available July 1st 2025 - Superb Modern Penthouse condo with large terrace facing interior ...
View Details$3,350.00 Monthly
Listing # 15767836
Condo/Apt. | For Lease
50 Rue d'Ambre , 601 , Candiac, QC, Canada
Bedrooms: 3
Bathrooms: 2
Candiac - Montérégie - Square Candiac Emeraude complex, luxury guaranteed! Available August 1st 2025.Superb Penthouse condo style corner 6th ...
View Details$3,650.00 Monthly
Listing # 18350909
Condo/Apt. | For Lease
40 Rue d'Ambre , 102 , Candiac, QC, Canada
Bedrooms: 3
Bathrooms: 2
Candiac - Montérégie - Square Candiac Emeraude complex, luxury guaranteed! Available Mau 1st 2025 (Flexible). Superb Ground Floor 3 bedrooms, 2...
View Details$3,675.00 Monthly
Listing # 18367948
Condo/Apt. | For Lease
20 Rue d'Ambre , 402 , Candiac, QC, Canada
Bedrooms: 3
Bathrooms: 2
Candiac - Montérégie - BRAND NEW! Square Candiac Emeraude complex, luxury guaranteed! Available July 1st 2025. Superb on 4th Floor 3 bedrooms, ...
View Details$549,000 +GST/QST
Listing # 11589750
Single Family | For Sale
70 Mtée de la Source , Saint-Alexis-des-Monts, QC, Canada
Bedrooms: 2
Bathrooms: 1
Saint-Alexis-des-Monts - Mauricie - Welcome to the Chalet Suédois, beautiful 2 bedroom, 1 bath unit with elevated ceilings in the living, dining and kitchen...
View Details$564,000
Listing # 19776917
Condo/Apt. | For Sale
375 Boul. Décarie , 206 , Montréal (Saint-Laurent), QC, Canada
Bedrooms: 2
Bathrooms: 1
Montréal (Saint-Laurent) - Montréal - Welcome to VIP Condos in Old Saint-Laurent!Beautiful Bright modern penthouse style condo with balcony on inner courtyard...
View Details$648,000
Listing # 12859325
Condo/Apt. | For Sale
101 Rue Peel , 201 , Montréal (Le Sud-Ouest), QC, Canada
Bedrooms: 2
Bathrooms: 1
Montréal (Le Sud-Ouest) - Montréal - Available immediate occupancy! Welcome to the prestigious Mary Robert Condos!This elegant true corner unit has a ...
View Details$959,000
Listing # 24949857
Single Family | For Sale
3820 Ch. de la Côte-de-Liesse , Mont-Royal, QC, Canada
Bedrooms: 4+1
Bathrooms: 3
Bathrooms (Partial): 1
Mont-Royal - Montréal - Stunning Townhouse in Excellent Condition! This spacious and impeccably maintained property offers expansive living ...
View Details$1,398,000
Listing # 27498244
Single Family | For Sale
5142 Ch. Salaberry , Carignan, QC, Canada
Bedrooms: 4+2
Bathrooms: 3
Carignan - Montérégie - Huge intergenerational residence, 3 bedrooms upstairs, a large mezzanine on the 3rd, 3 bathrooms in all, finished ...
View Details$1,749,000
Listing # 18084248
Condo/Apt. | For Sale
700 Ch. Marie-Le Ber , 1400 , Montréal (Verdun/Île-des-Soeurs), QC, Canada
Bedrooms: 3
Bathrooms: 2
Bathrooms (Partial): 1
Montréal (Verdun/Île-des-Soeurs) - Montréal - Superb Penthouse in Biarritz townhouse style on two floors, Boasts 3 bedrooms, 1 upstairs office. Alcove on the ground ...
View Details

