Marc Stephan
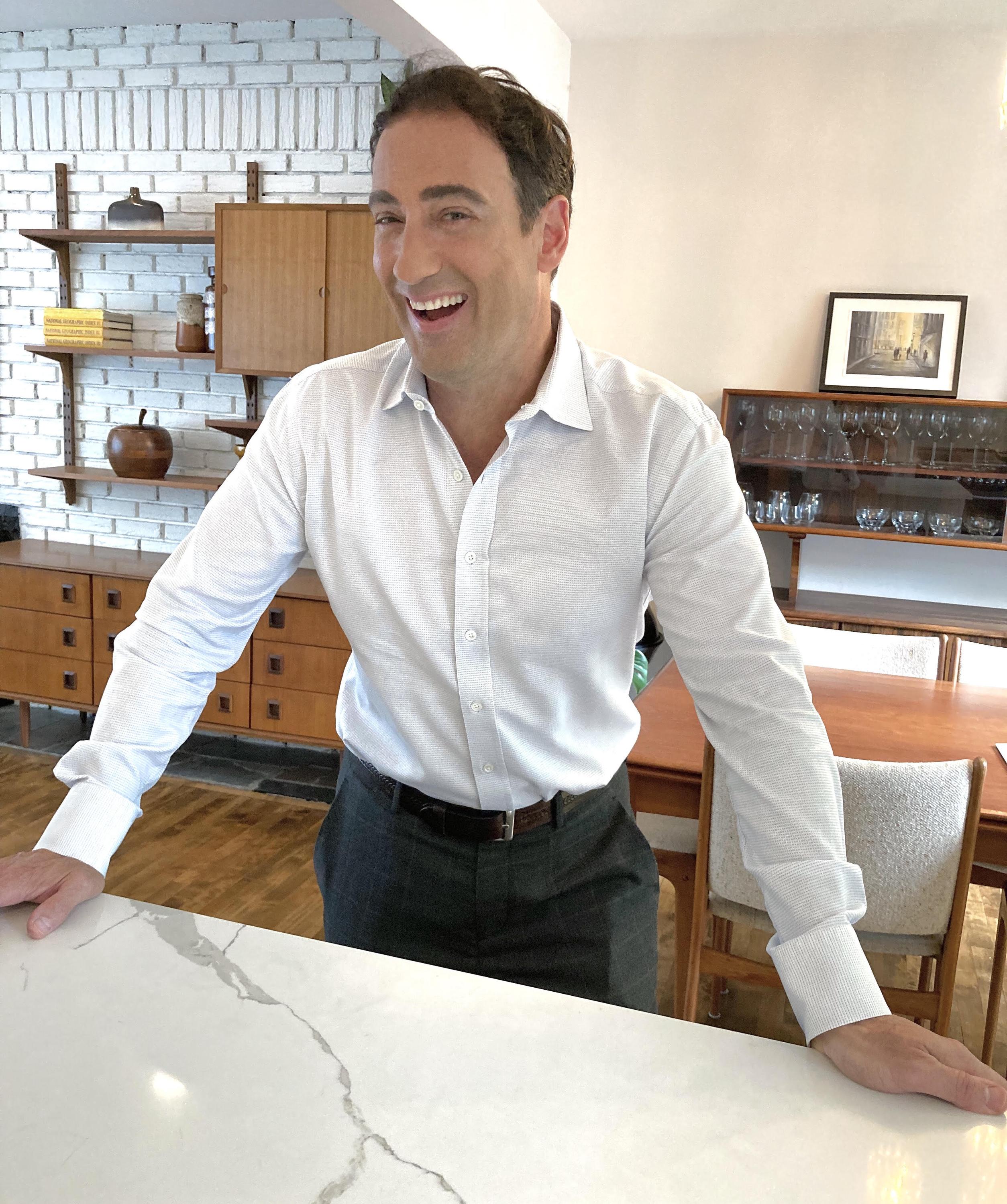
Courtier immobilier résidentiel
Phone: 514.735.2281
MARCSTEPHAN.CA
Finding or selling your home is an important step, let me guide you in the process
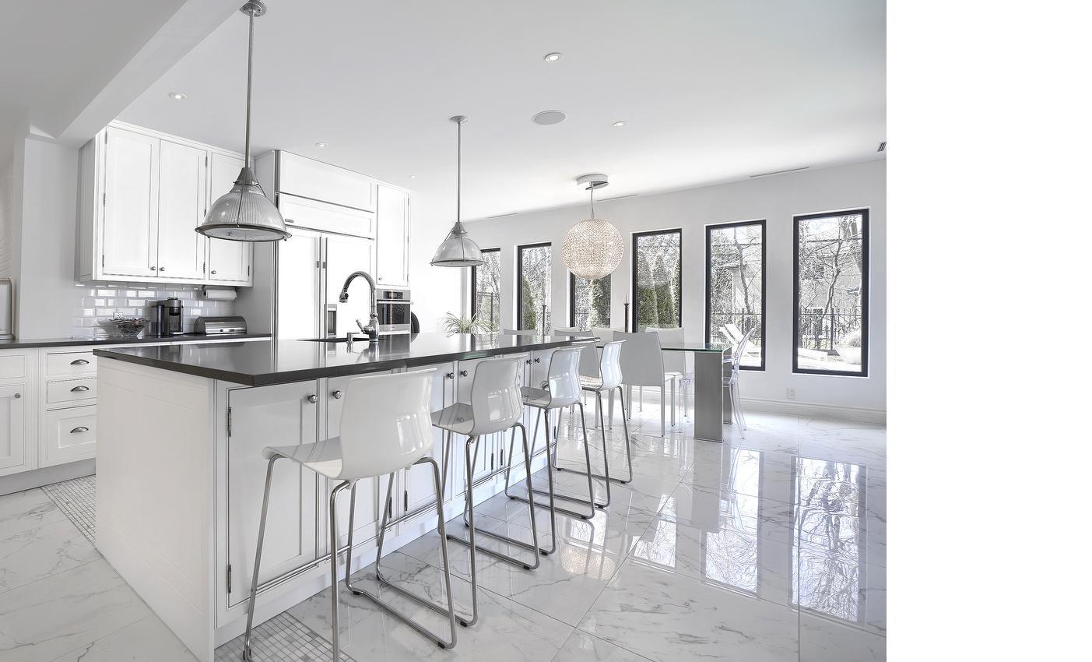
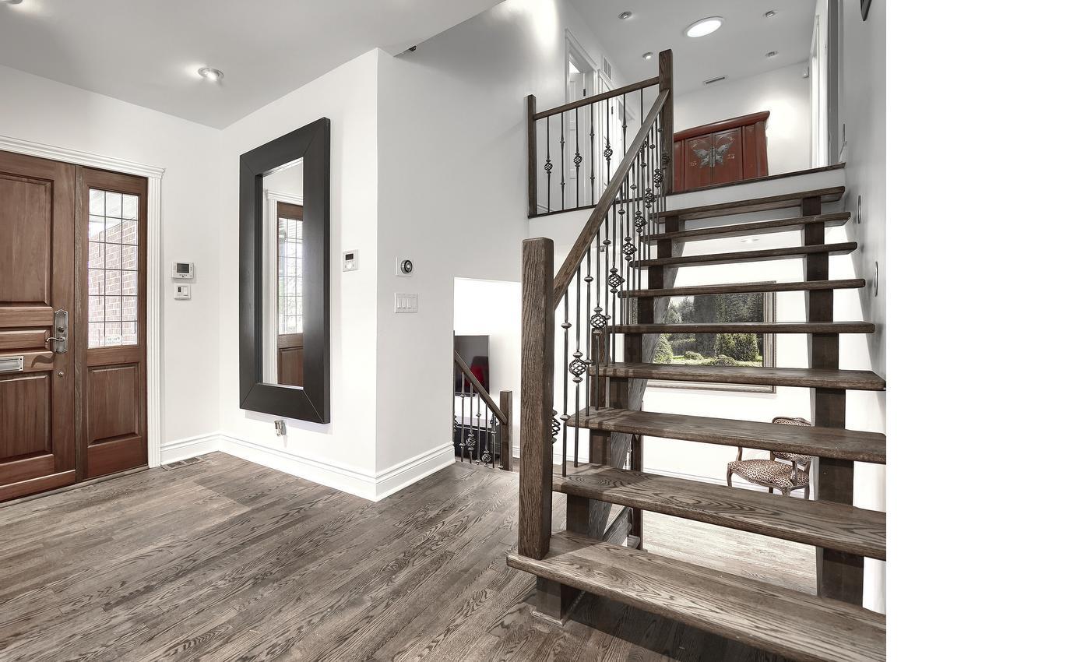
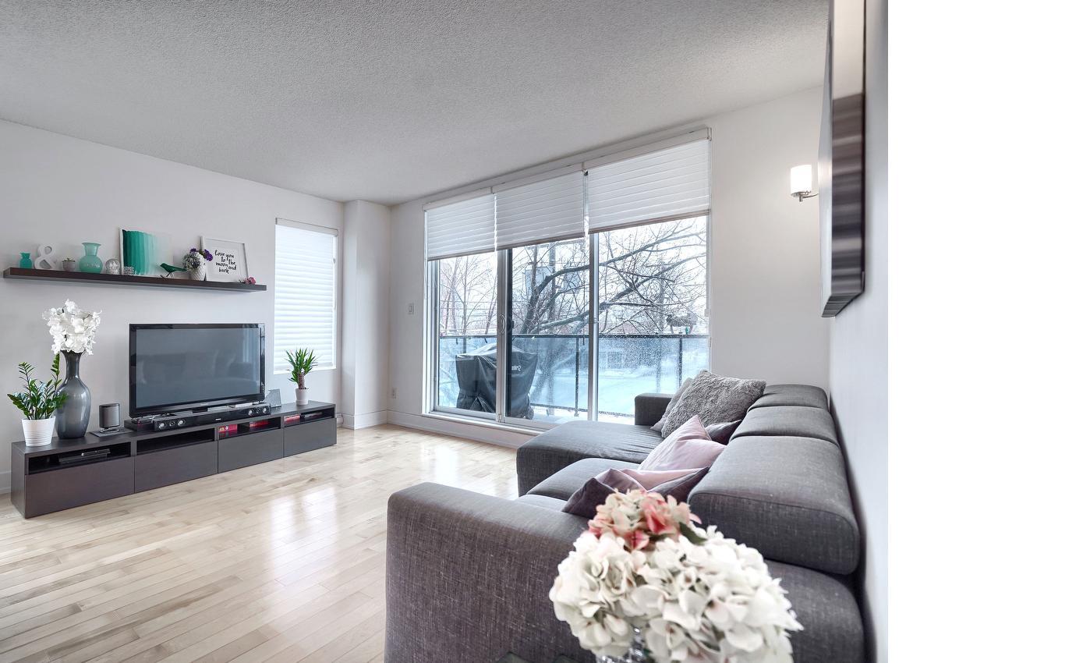
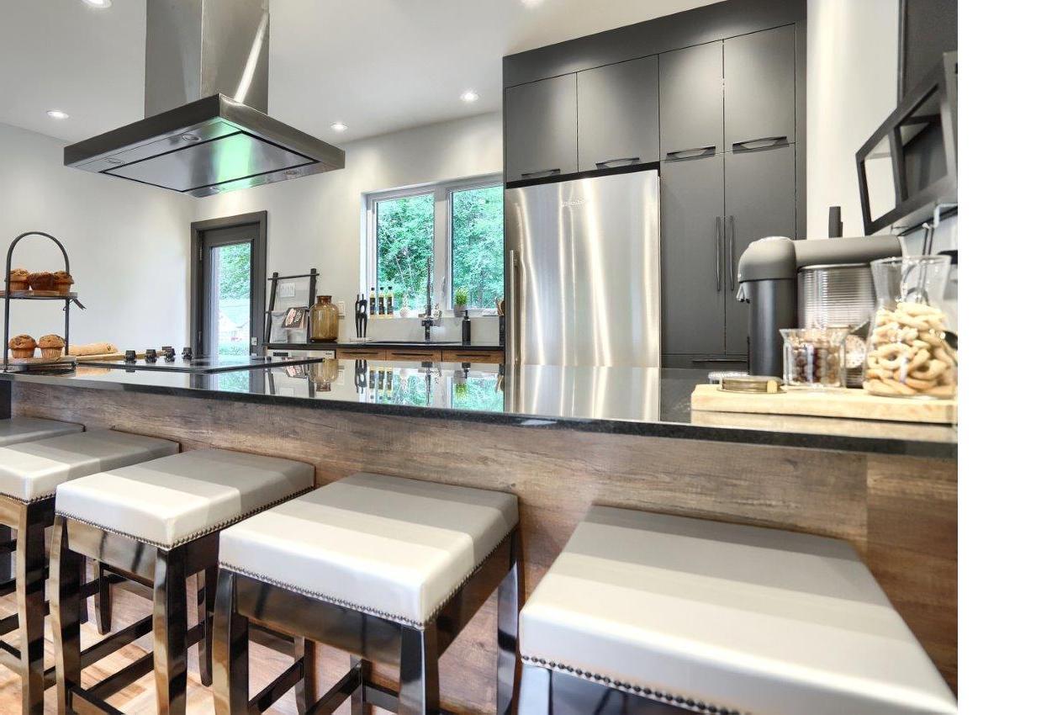
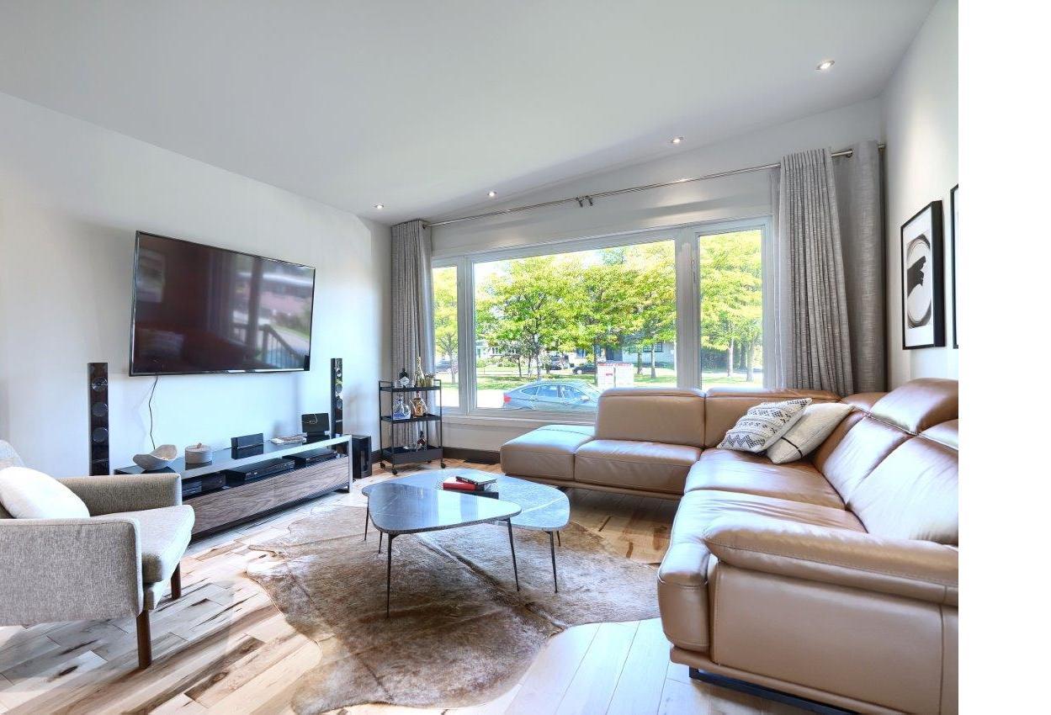
Listings
All fields with an asterisk (*) are mandatory.
Invalid email address.
The security code entered does not match.
$1,495.00 Monthly
Listing # 18225597
Condo/Apt. | For Lease
2320 Rue Tupper , 604 , Montréal (Ville-Marie), QC, Canada
Bathrooms: 1
Montréal (Ville-Marie) - Montréal - Great all-inclusive utilities and more studio! High-end studio on the 6th floor of the East West towers, prestigious ...
View Details$3,350.00 Monthly
Listing # 15767836
Condo/Apt. | For Lease
50 Rue d'Ambre , 601 , Candiac, QC, Canada
Bedrooms: 3
Bathrooms: 2
Candiac - Montérégie - Square Candiac Emeraude complex, luxury guaranteed! Available August 1st 2025.Superb Penthouse condo style corner 6th ...
View Details$3,675.00 Monthly
Listing # 18367948
Condo/Apt. | For Lease
20 Rue d'Ambre , 402 , Candiac, QC, Canada
Bedrooms: 3
Bathrooms: 2
Candiac - Montérégie - BRAND NEW! Square Candiac Emeraude complex, luxury guaranteed! Available July 1st 2025. Superb on 4th Floor 3 bedrooms, ...
View Details$271,000
Listing # 25531032
Condo/Apt. | For Sale
2320 Rue Tupper , 604 , Montréal (Ville-Marie), QC, Canada
Bathrooms: 1
Montréal (Ville-Marie) - Montréal - Great high-end studio on the 6th floor of the East West towers, prestigious condos. Large unique private terrace ...
View Details$488,000
Listing # 26189596
Condo/Apt. | For Sale
7060 Av. Giraud , 106 , Montréal (Anjou), QC, Canada
Bedrooms: 3
Bathrooms: 1
Montréal (Anjou) - Montréal - Beautiful grand corner condo with 3 bedrooms. Immediate occupancy!Large living room, huge terrace, and renovated ...
View Details$549,000 +GST/QST
Listing # 11589750
Single Family | For Sale
70 Mtée de la Source , Saint-Alexis-des-Monts, QC, Canada
Bedrooms: 2
Bathrooms: 1
Saint-Alexis-des-Monts - Mauricie - Welcome to the Chalet Suédois, beautiful 2 bedroom, 1 bath unit with elevated ceilings in the living, dining and kitchen...
View Details$1,299,000
Listing # 14416376
Single Family | For Sale
5142 Ch. Salaberry , Carignan, QC, Canada
Bedrooms: 4+2
Bathrooms: 3
Carignan - Montérégie - Huge intergenerational residence, 3 bedrooms upstairs, a large mezzanine on the 3rd, 3 bathrooms in all, finished ...
View Details$1,749,000
Listing # 25757478
Condo/Apt. | For Sale
700 Ch. Marie-Le Ber , 1400 , Montréal (Verdun/Île-des-Soeurs), QC, Canada
Bedrooms: 3
Bathrooms: 2
Bathrooms (Partial): 1
Montréal (Verdun/Île-des-Soeurs) - Montréal - Superb Penthouse in Biarritz townhouse style on two floors, Boasts 3 bedrooms, 1 upstairs office. Alcove on the ground ...
View Details$3,695,000
Listing # 11171664
Single Family | For Sale
801 Ch. Caledonia , Mont-Royal, QC, Canada
Bedrooms: 4+1
Bathrooms: 4
Bathrooms (Partial): 1
Mont-Royal - Montréal - Superb tudor in the center of Mont-Royal,the most chic neighborhood!Corner Geneva & Caledonia.A beautiful 5 bedroom ...
View Details









