Marc Stephan
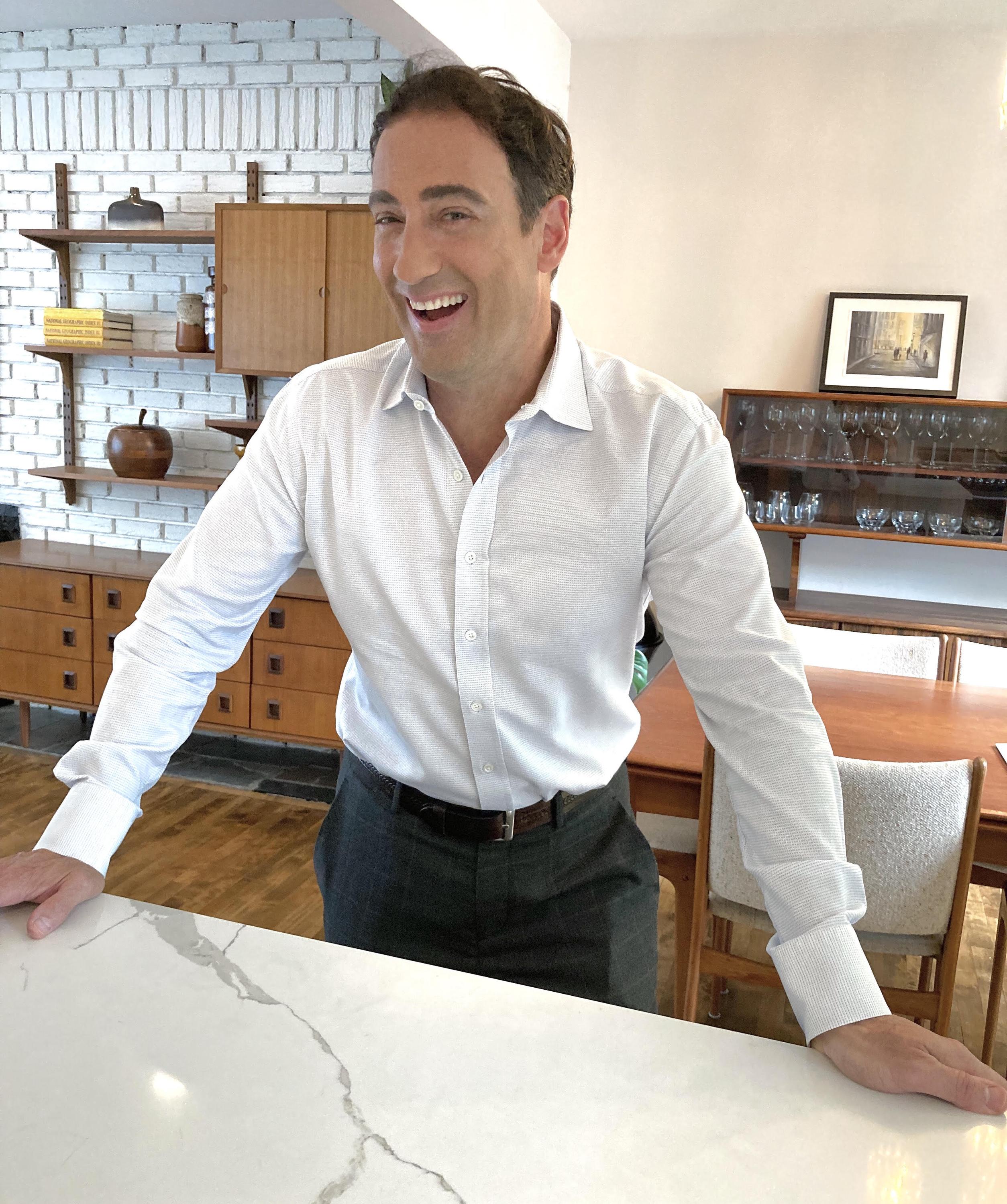
Courtier immobilier résidentiel
Phone: 514.735.2281
MARCSTEPHAN.CA
Finding or selling your home is an important step, let me guide you in the process
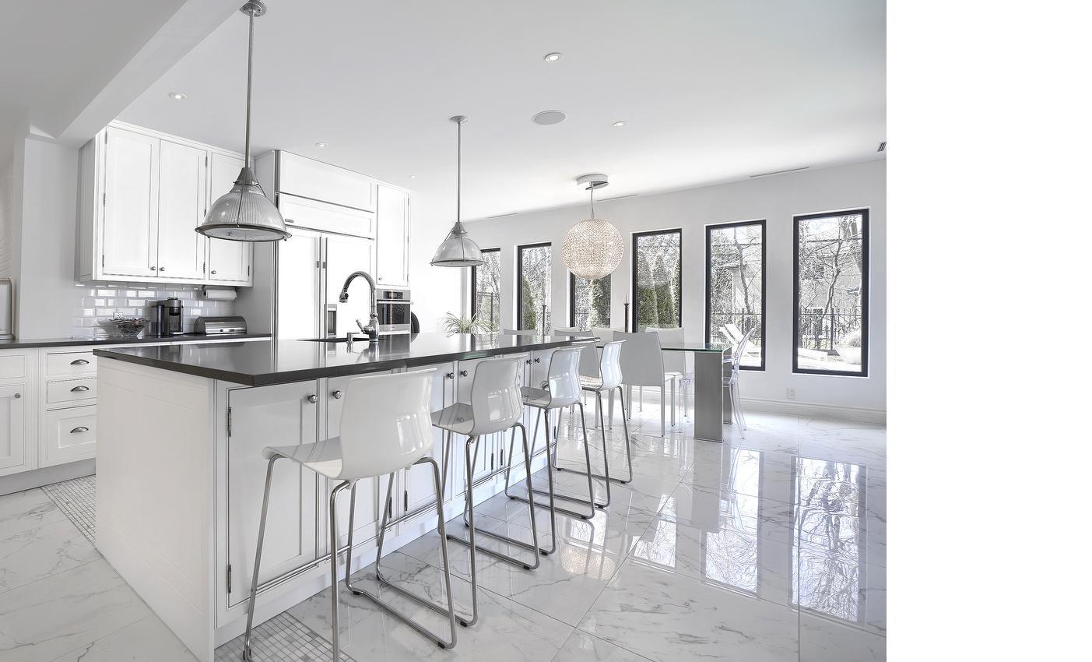
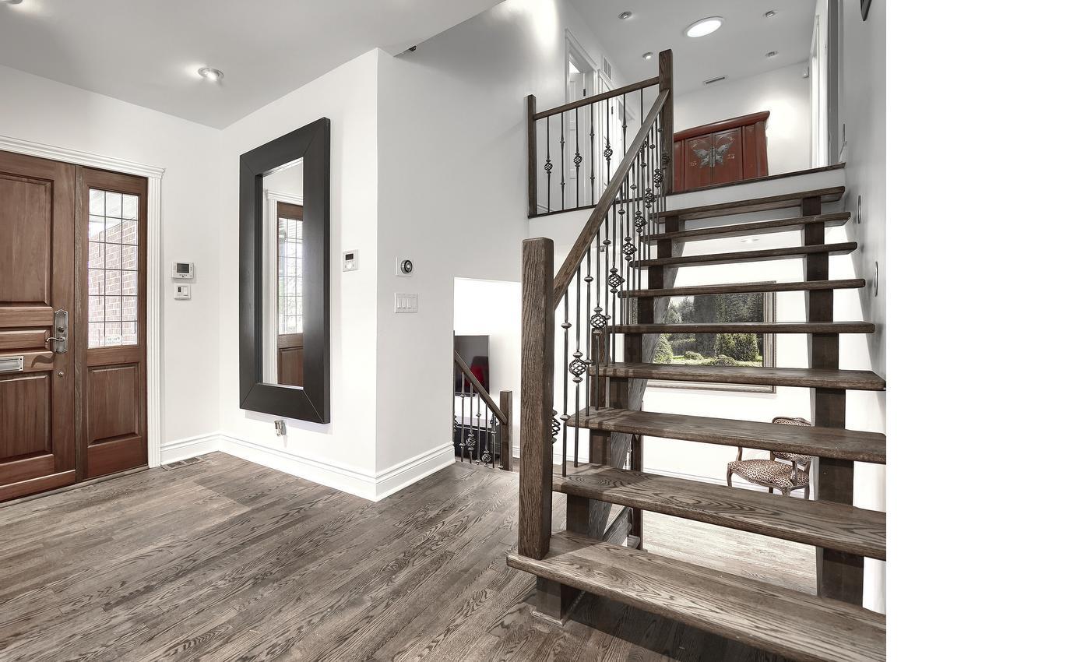
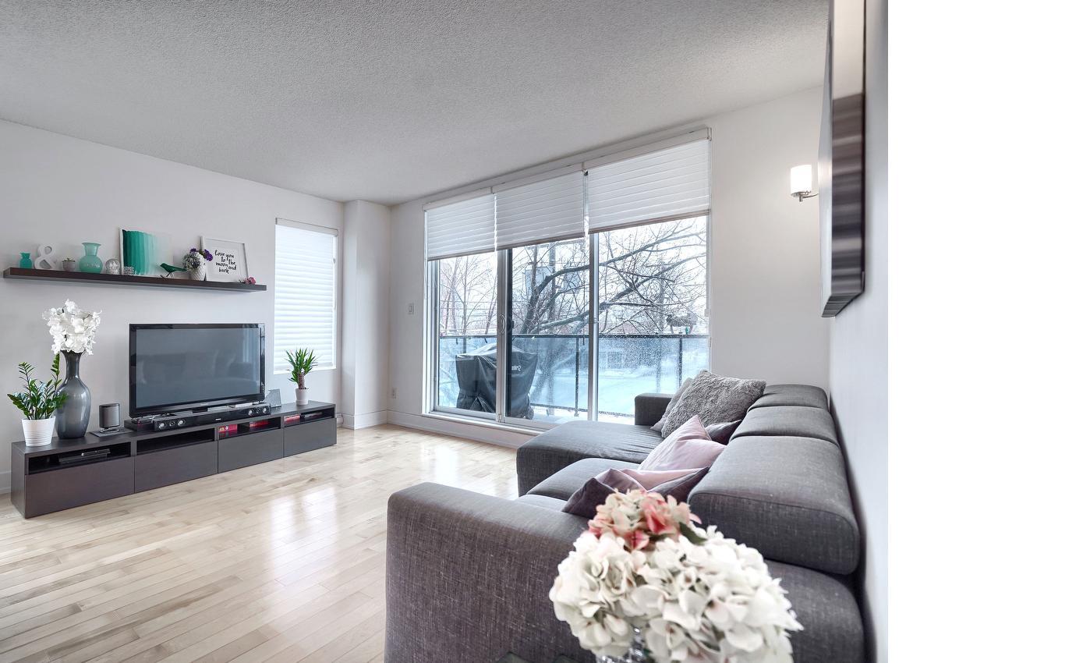
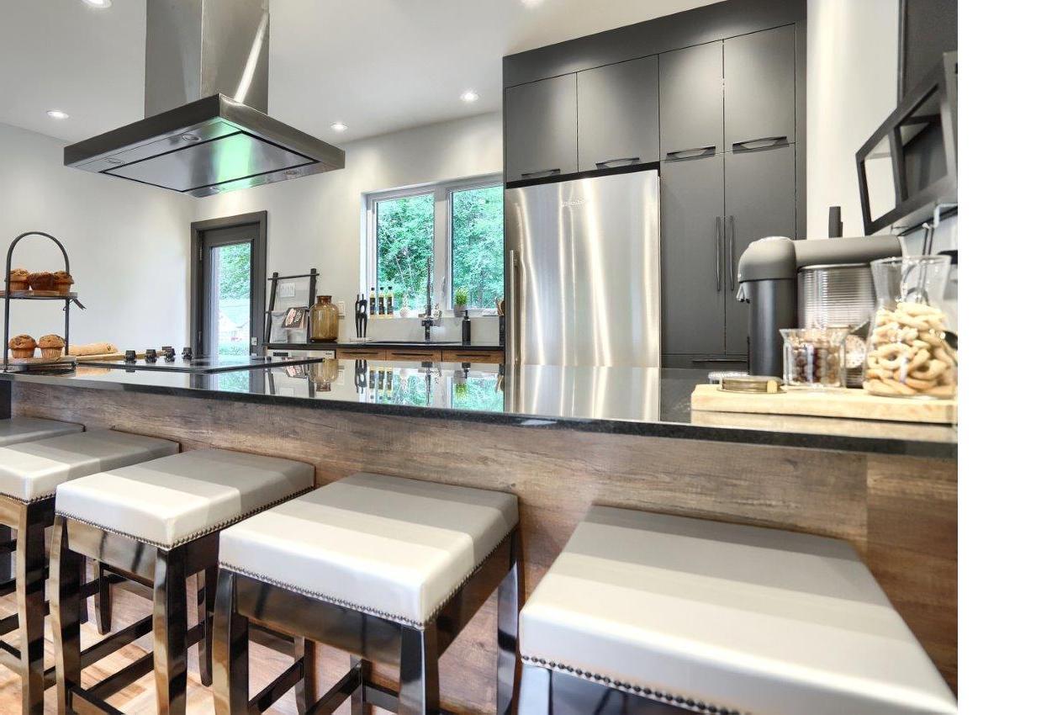
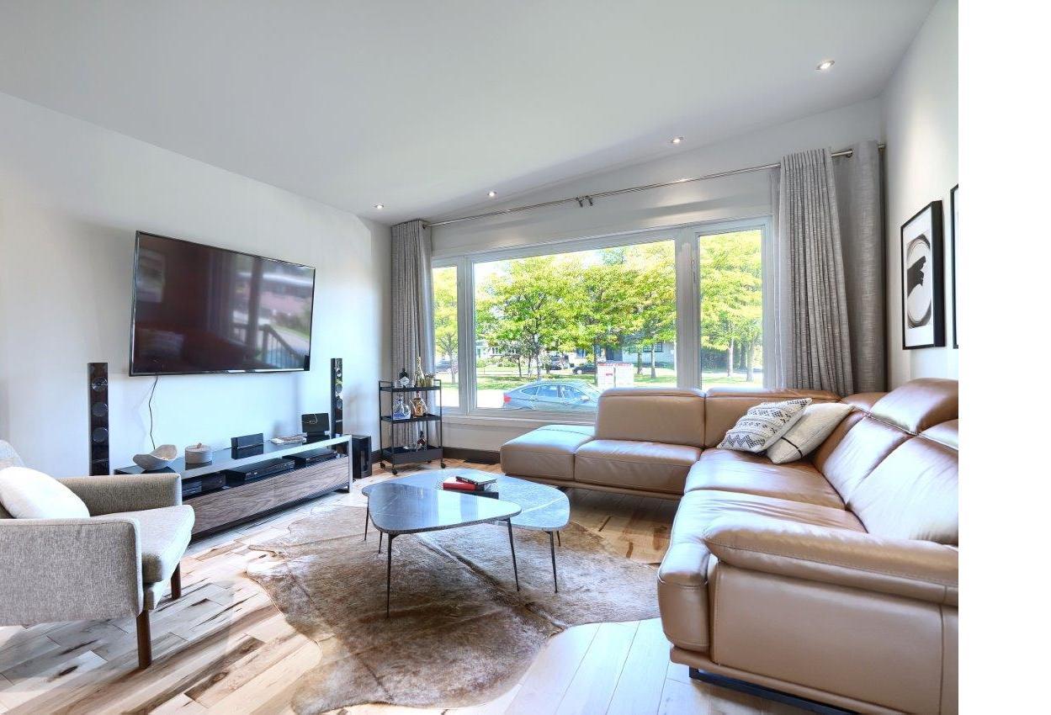
Listings
All fields with an asterisk (*) are mandatory.
Invalid email address.
The security code entered does not match.
$1,695.00 Monthly
Listing # 17331202
Condo/Apt. | For Lease
1974 Rue L.-O.-David , 4 , Montréal (Villeray/Saint-Michel/Parc-Extension), QC, Canada
Bedrooms: 2
Bathrooms: 1
Montréal (Villeray/Saint-Michel/Parc-Extension) - Montréal - VILLERAY! Available immediately!Great renovated 4.5 apartment on the top floor, bright, spacious, large living room, ...
View Details$1,695.00 Monthly
Listing # 11498942
Condo/Apt. | For Lease
6322 Av. des Érables , 3 , Montréal (Rosemont/La Petite-Patrie), QC, Canada
Bedrooms: 1
Bathrooms: 1
Montréal (Rosemont/La Petite-Patrie) - Montréal - Welcome to the des Érables!Available July 1st 2026!Luxury apartment completely renovated on second floor,includes 6 ...
View Details$2,450.00 Monthly
Listing # 11221696
Condo/Apt. | For Lease
30 Rue d'Ambre , 405 , Candiac, QC, Canada
Bedrooms: 2
Bathrooms: 1
Candiac - Montérégie - Square Candiac Emeraude complex, luxury guaranteed! Available now. Superb 4th Floor condo style appartment 2 bedrooms, 1...
View Details$2,589.00 Monthly
Listing # 26862101
Condo/Apt. | For Lease
20 Rue d'Ambre , 504 , Candiac, QC, Canada
Bedrooms: 2
Bathrooms: 1
Candiac - Montérégie - BRAND NEW! Square Candiac Emeraude complex, luxury guaranteed! Available immediately. Superb on 5th Floor 2 bedrooms, 1 ...
View Details$2,875.00 Monthly
Listing # 20746236
Condo/Apt. | For Lease
50 Rue d'Ambre , 502 , Candiac, QC, Canada
Bedrooms: 2
Bathrooms: 2
Candiac - Montérégie - Square Candiac Emeraude complex, luxury guaranteed! Available immediately.Superb condo style 5th floor, 2 bedrooms, 2 ...
View Details$3,350.00 Monthly
Listing # 28209867
Condo/Apt. | For Lease
50 Rue d'Ambre , 602 , Candiac, QC, Canada
Bedrooms: 2
Bathrooms: 2
Candiac - Montérégie - Square Candiac Emeraude complex, luxury guaranteed! Available March 1st 2026. Superb Penthouse condo style on last floor...
View Details$3,725.00 Monthly
Listing # 23262166
Condo/Apt. | For Lease
20 Rue d'Ambre , 402 , Candiac, QC, Canada
Bedrooms: 3
Bathrooms: 2
Candiac - Montérégie - BRAND NEW! Square Candiac Emeraude complex, luxury guaranteed! Available July 1st 2025. Superb on 4th Floor 3 bedrooms, ...
View Details$271,000
Listing # 25531032
Condo/Apt. | For Sale
2320 Rue Tupper , 604 , Montréal (Ville-Marie), QC, Canada
Bathrooms: 1
Montréal (Ville-Marie) - Montréal - Great high-end studio on the 6th floor of the East West towers, prestigious condos. Large unique private terrace ...
View Details$488,000
Listing # 26189596
Condo/Apt. | For Sale
7060 Av. Giraud , 106 , Montréal (Anjou), QC, Canada
Bedrooms: 3
Bathrooms: 1
Montréal (Anjou) - Montréal - Beautiful grand corner condo with 3 bedrooms. Immediate occupancy!Large living room, huge terrace, and renovated ...
View Details$549,000 +GST/QST
Listing # 11589750
Single Family | For Sale
70 Mtée de la Source , Saint-Alexis-des-Monts, QC, Canada
Bedrooms: 2
Bathrooms: 1
Saint-Alexis-des-Monts - Mauricie - Welcome to the Chalet Suédois, beautiful 2 bedroom, 1 bath unit with elevated ceilings in the living, dining and kitchen...
View DetailsListing # 14416376
Single Family | For Sale
5142 Ch. Salaberry , Carignan, QC, Canada
Bedrooms: 4+2
Bathrooms: 3
Carignan - Montérégie - Huge intergenerational residence, 3 bedrooms upstairs, a large mezzanine on the 3rd, 3 bathrooms in all, finished ...
View Details











